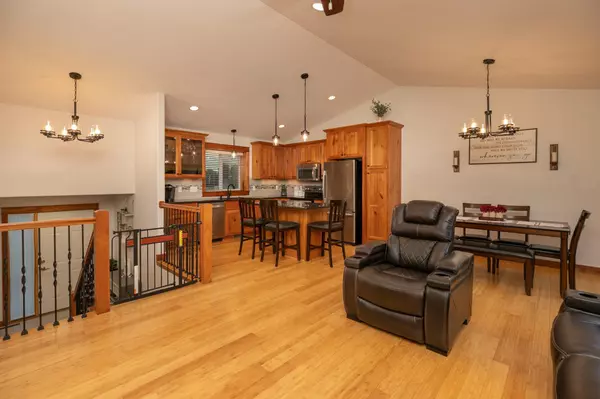$315,000
$319,900
1.5%For more information regarding the value of a property, please contact us for a free consultation.
832 3rd ST NE Byron, MN 55920
3 Beds
2 Baths
1,808 SqFt
Key Details
Sold Price $315,000
Property Type Townhouse
Sub Type Townhouse Side x Side
Listing Status Sold
Purchase Type For Sale
Square Footage 1,808 sqft
Price per Sqft $174
Subdivision Bearwood Estates 4Th Sub
MLS Listing ID 6220771
Sold Date 09/01/22
Bedrooms 3
Full Baths 2
HOA Fees $155/mo
Year Built 2014
Annual Tax Amount $3,470
Tax Year 2021
Contingent None
Lot Size 6,969 Sqft
Acres 0.16
Lot Dimensions 50 x 139
Property Description
Welcome to this beautiful and adorable split-entry with 3 bedrooms, 2 bathrooms and large fenced in backyard. Newer construction home that has been meticulously cared for. Vaulted ceilings, hardwood floors, stainless steel appliances, gas fireplace and granite center island. Enjoy the open floor plan and large foyer upon entering the house. Beautiful woodwork and custom cabinetry throughout, upgraded light fixtures and recess lighting, ceiling fans and lots of windows to bring in the natural light. Owner's Suite has walk-in closet & gorgeous bath with ceramic tile floors . Large deck off the dining area leads to private and spacious backyard perfect for relaxing or entertaining. Finished lower level offers plenty of extra living space in the family room as well as 2 large bedrooms and bath. Charming décor throughout the home with a two car attached garage. Great location in sought out Byron school district! You do not want to miss this one!
Location
State MN
County Olmsted
Zoning Residential-Single Family
Rooms
Basement Daylight/Lookout Windows, Drain Tiled, Egress Window(s), Finished, Full, Concrete
Dining Room Eat In Kitchen, Informal Dining Room, Kitchen/Dining Room
Interior
Heating Forced Air
Cooling Central Air
Fireplaces Number 1
Fireplaces Type Gas, Living Room
Fireplace Yes
Appliance Dishwasher, Disposal, Gas Water Heater, Microwave, Range, Refrigerator, Water Softener Owned
Exterior
Parking Features Attached Garage, Concrete, Garage Door Opener, Insulated Garage
Garage Spaces 2.0
Roof Type Asphalt
Building
Lot Description Tree Coverage - Medium, Zero Lot Line
Story Split Entry (Bi-Level)
Foundation 904
Sewer City Sewer/Connected
Water City Water/Connected
Level or Stories Split Entry (Bi-Level)
Structure Type Brick/Stone,Fiber Cement,Vinyl Siding
New Construction false
Schools
School District Byron
Others
HOA Fee Include Hazard Insurance,Lawn Care,Snow Removal
Restrictions Pets - Cats Allowed,Pets - Dogs Allowed
Read Less
Want to know what your home might be worth? Contact us for a FREE valuation!
Our team is ready to help you sell your home for the highest possible price ASAP






